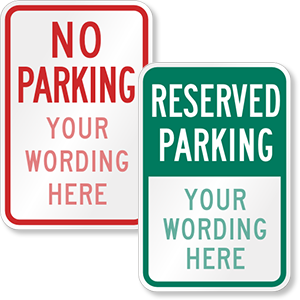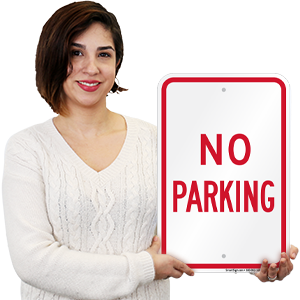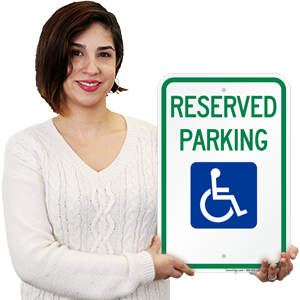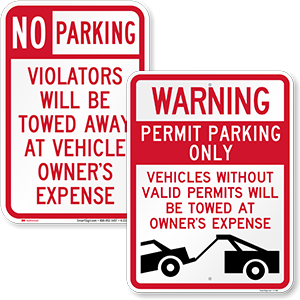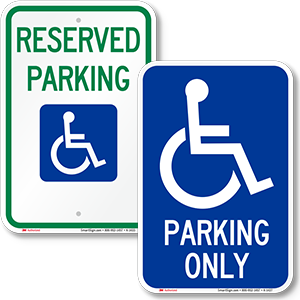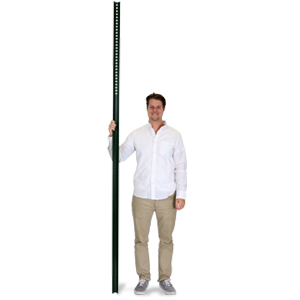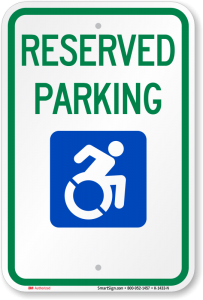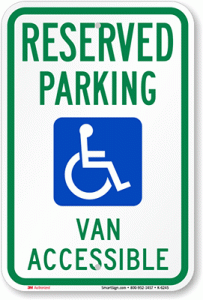Everything you need to know about accessible parking spaces
Accessible parking spaces are mandatory for all parking facilities on a site, including garages and lots, a regulation required by the ADA Standards for Accessible Design. Businesses and privately owned facilities that provide some kind of goods or services much also remove barriers to access in existing lots.
How many accessible spaces should there be?
The amount of standard accessible spaces depends on how large the lot is and the amount of spots in the lot. For example, a lot with a capacity of 76-100 would need four standard spaces, whereas a lot with a capacity of 401-500 would need nine spots. The amount of van accessible spaces, then, relies on the standard spaces. For every six standard accessible spaces, at least one has to be van accessible. Hence, the amount of accessible spaces should be divided by six then rounded up, and that is the number of van accessible spots that should be in the lot.
Where are they located?
Accessible spaces must be dispersed amongst all accessible entrances of a facility. These spaces must be on the shortest accessible route from the spot to the entrance, in comparison to other regular parking spaces in the lot. The slope along the route should not be more than 1:12 in the travel direction. If there are multiple lots, accessible spaces can be all clustered in the same lot if that offers the best access to the accessible entrances.
Features of an accessible parking space
- A sign with the international symbol of accessibility, mounted high enough for people in vehicles to see. (Must specify “van accessible” for vans.)
- An access aisle at least 60 inches wide and the same length as the parking space, that connects to the accessible route to the building. (96 inches for vans)
- A marked boundary of the access aisle, ending in a square or curve.
- At least a 98 inch high clearance for van spaces, at the parking space, access aisle, and route to the building.
Check out our video below for a recap of this information! Feel free to share the video on social media and use the hashtag ‘SmartSign’.
Related Posts
Category: Disability, News, Regulations


